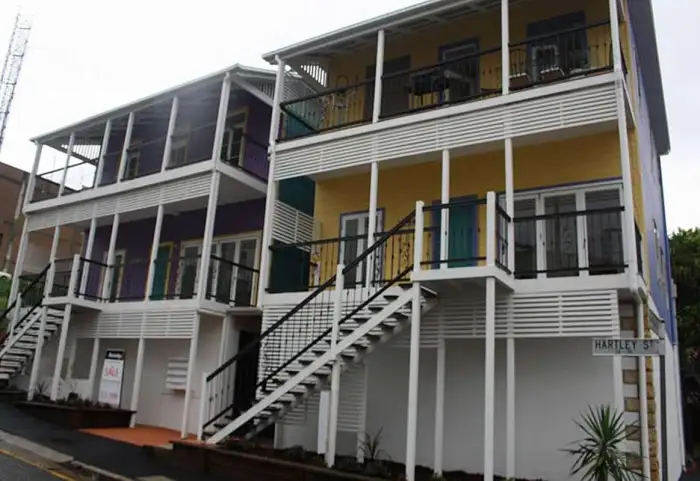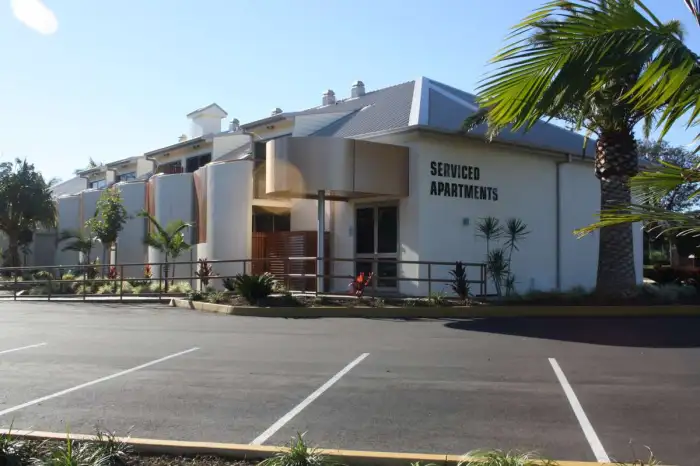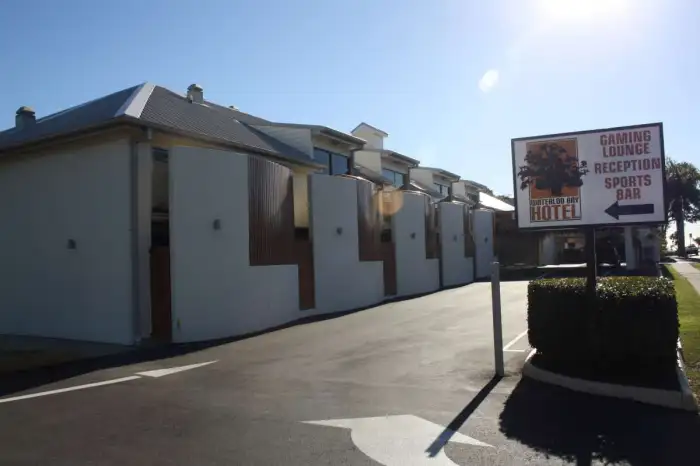Mobile: 0438 469 369
After Hours: 07 3901 1523
Commercial Construction
Quality Renovation of Aged Houses

The renovation of two homes that were sixty years old in the inner city suburb of Spring Hill. With careful engineering design, they were raised six meters off the ground and had a suspended concrete slab poured to form the soon to be new resident units below.
These original houses needed to be brought into the twenty first century with new fire protection and structural elements.
This was a very challenging project with great job satisfaction upon completion.
Apartment Builder
The Waterloo Bay Hotel Wynnum

This project was the transformation of the old liquor barn. The owner identified a shortage of accommodation so close to the port of Brisbane. With strict council conditions in relation to the roof structure height and that it should remain the same height, the architectural design was always going to be a tall order to get everything to accommodate in such a compact area and at times things were never the way they were drawn but with a committed team these challenges were overcome.
The structure has a mass of 80 screw piles supporting the sub structure. It also has fire retention and fire protection second to none in design. With some great landscaping and a subtle colour scheme, it blends in well, has been a success to the business and a project that stacks up in many ways.
